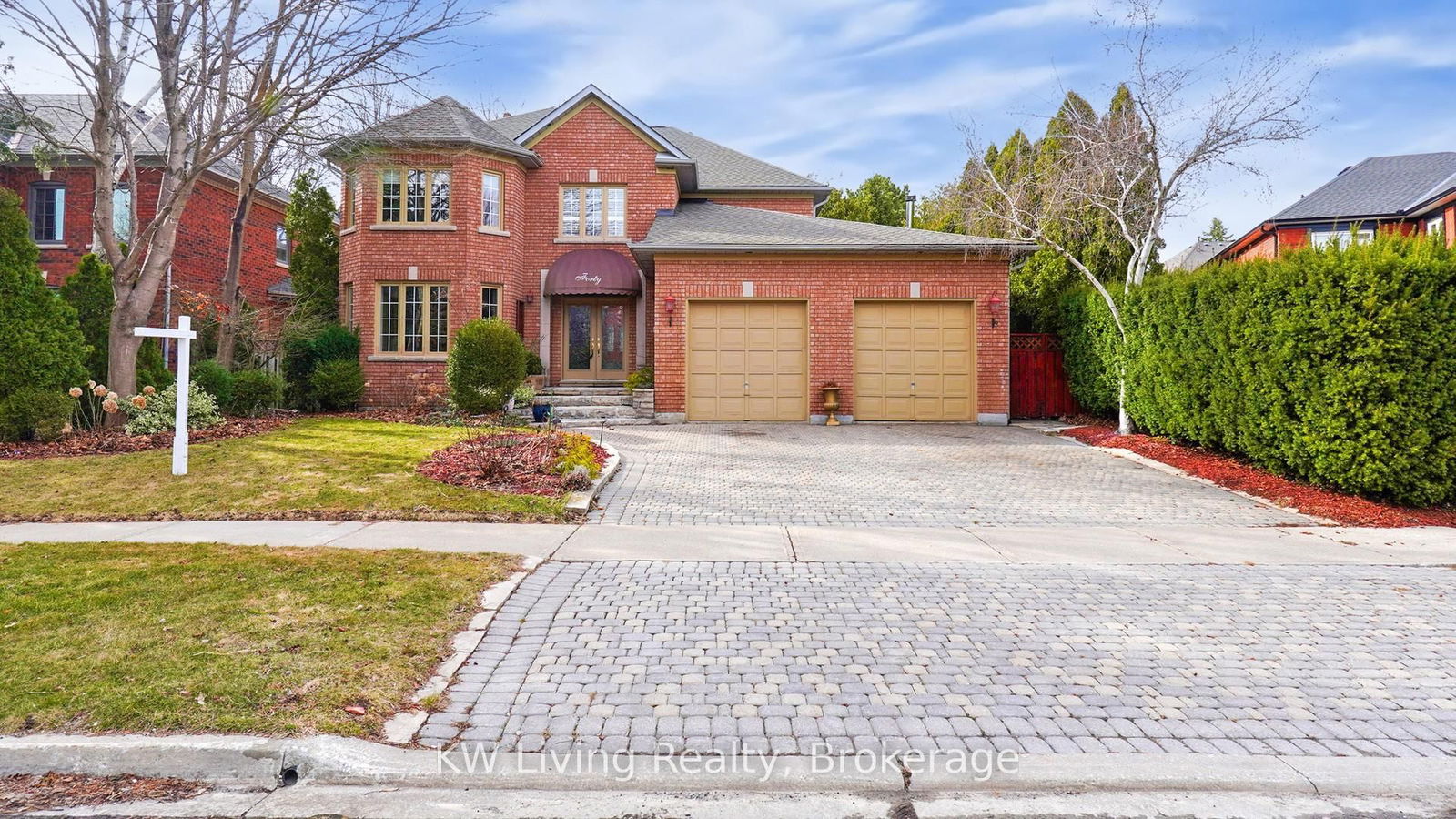Overview
-
Property Type
Detached, 2-Storey
-
Bedrooms
5 + 2
-
Bathrooms
5
-
Basement
Finished + Walk-Up
-
Kitchen
1
-
Total Parking
7 (2 Attached Garage)
-
Lot Size
67x125 (Feet)
-
Taxes
$9,370.29 (2024)
-
Type
Freehold
Property Description
Property description for 20 Chatterton Boulevard, Toronto
Property History
Property history for 20 Chatterton Boulevard, Toronto
This property has been sold 18 times before. Create your free account to explore sold prices, detailed property history, and more insider data.
Estimated price
Schools
Create your free account to explore schools near 20 Chatterton Boulevard, Toronto.
Neighbourhood Amenities & Points of Interest
Create your free account to explore amenities near 20 Chatterton Boulevard, Toronto.Local Real Estate Price Trends for Detached in Scarborough Village
Active listings
Historical Average Selling Price of a Detached in Scarborough Village
Average Selling Price
3 years ago
$5,000,000
Average Selling Price
5 years ago
$1,620,000
Average Selling Price
10 years ago
$779,863
Change
Change
Change
Average Selling price
Mortgage Calculator
This data is for informational purposes only.
|
Mortgage Payment per month |
|
|
Principal Amount |
Interest |
|
Total Payable |
Amortization |
Closing Cost Calculator
This data is for informational purposes only.
* A down payment of less than 20% is permitted only for first-time home buyers purchasing their principal residence. The minimum down payment required is 5% for the portion of the purchase price up to $500,000, and 10% for the portion between $500,000 and $1,500,000. For properties priced over $1,500,000, a minimum down payment of 20% is required.







































